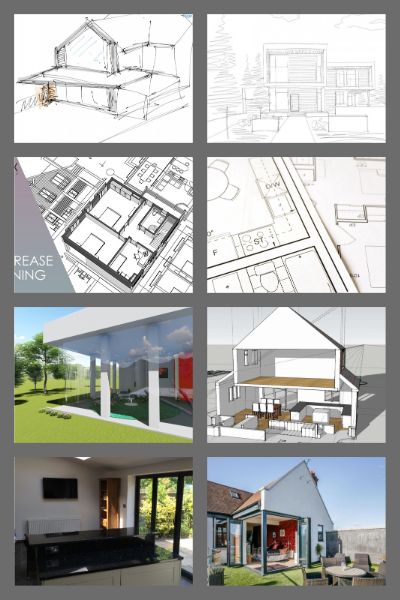Design & Planning Services
If you are thinking about building a new home or extending your existing one, converting your garage or loft, or doing any other construction work, then there is a high chance that you will require planning drawings in order to carry out your plans. Aside from offering cost-effective and high-quality design and planning drawings, we also provide other architectural services such as building regulations drawings for a variety of architectural requirements.
Our Design & Planning Drawing Service
Firstly, in order to provide you with the best service, we need to know a little bit about your project and where you live. During our free consultation service, we will ask you a few questions about your home and what you are looking for. The more information that you are able to provide us with, the better. In the following days, you will receive your quote and one of our team members will be in touch with you so that we can proceed.
Our experienced team of architectural designers and 3D visualisers offers a friendly, professional service throughout the entire process to put you at ease. Our goal is to make your dream home a reality based on the ideas you have.
Our team of experienced architectural designers will be available at all times to answer your questions along the way, but we are always mindful of the fact that we are working on your family home, and it is not a vanity project for our own purposes.
The planning drawings that we produce are of the highest quality and comply with both local and national planning guidelines and building regulations.

Architectural CGI & 3D Rendering
LiteBox Architecture is a dynamic practise embracing the latest technology in CGI and 3D rendering. To allow our clients to visualise our concept designs we can offer high quality 3D rendering and CGI animation service bringing your project to life. We constantly strive to provide our clients with new technologies and develop further techniques to offer the most up-to-date illustrations and designs.
Whether you are looking for innovative motion graphics, still renders, interior design images or architectural visualisations, LiteBox Architecture can deliver quality designs. Our CGI & 3D Rendering has been very useful for our residential architecture clients see their new homes come to life.
Visit our Instagram page to see some of our designs come to life.

CIAT REGISTERED ARCHITECTURAL DESIGN & PLANNING DRAWINGS
The architectural design service provided by Litebox Architecture is a full-fledged service where a designer will discuss your exact requirements, which is more cost-effective and faster than hiring a RIBA licensed architect. We also offer a fully online approach that lets us create all your building control or planning drawings based on floor plans, sketches, and photographs you provide.
We can also provide a hybrid model for you, so that on the day that you want to take your measurements, you can schedule a video call with your designer so they can walk you through the whole process step by step, ensuring you are comfortable with the process. As soon as the call is over we”ll be able to put together your initial sketches.
