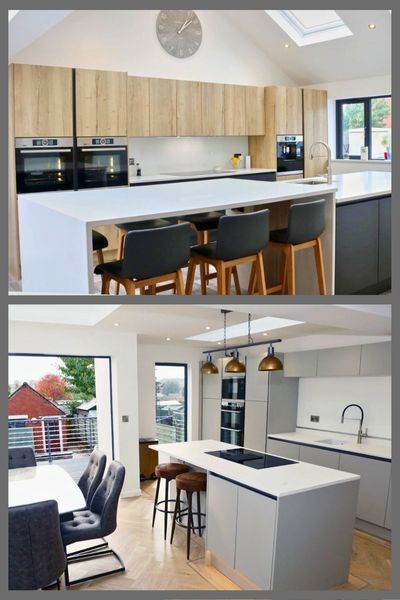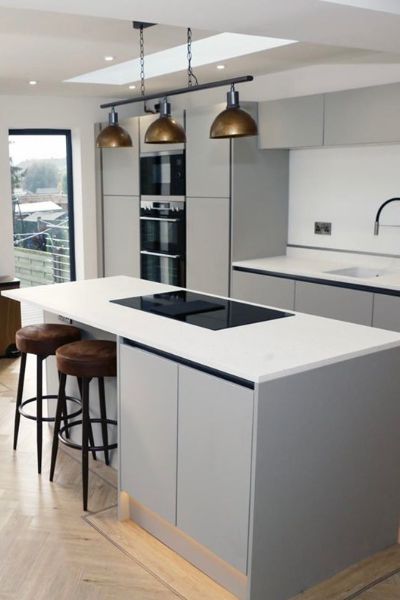Kitchen Extensions
Adding an extension to a kitchen can greatly enhance its functionality and usability. It transforms a cramped, awkward space into a versatile room that can serve multiple purposes, including cooking, dining, socialising, and more. A growing trend in multi-purpose spaces in homes has led to kitchen extensions becoming more popular as a home improvement project. By adding an extension, you can create an open plan space that seamlessly integrates all of these activities.
How much will a kitchen extension cost
The cost of a kitchen extension can vary greatly depending on a number of factors. However, on average, most projects cost around £1,500-£2,000 per square meter of space added. To give you an idea of what this might look like in practice, a 30m2 single-storey extension is estimated to cost between £45,000-£60,000, not including VAT at 20%.
It’s important to keep in mind that these are general estimates and that the cost of your project can vary greatly depending on the specifics of your plans. We’ll help you calculate the cost of your kitchen extension to help you determine whether you have the necessary finances in place for an extension.
When breaking down the costs of an extension, you can expect the following expenses:
- Superstructure (walls and roof): £20,000
- Kitchen units and worktops: £15,000
- Flooring: £1,500
- Electrics including lighting: £3,000
- Heating and plumbing: £3,000
- Sliding patio doors: £2,500
- Decorating and finishing (paint, skirtings, etc.): £2,000
- Associated landscaping works/making good: £2,000

Kitchen Extensions
Our Approach
Stage 1: Preparation and Brief
To begin the process of a kitchen extension, the first step is to purchase the package by contacting us to book a consultation. This can be done online through our website or by reaching out to our office directly through email or phone. During the 30-minute preparation and brief meeting with the client, we will discuss their goals for the kitchen extension project and finalize the brief. After the brief is agreed upon, we will schedule a survey of the property, which will take between 2-3 hours. During the survey, we will examine the existing property and kitchen space, take elevations and floor plans, and photograph the property. After the survey, we will draw up the existing layout and section and discuss with the client any desired external finishes.
Stage 2: Concept Designs
After the survey, we will create the proposed floor space and discuss the layout with the client to ensure it meets their needs. We will also discuss the external look of the kitchen extension, including any design elements such as windows or doors. Once the client is satisfied with the design, they will need to agree and sign off on the final kitchen extension design.
Stage 4: Technical Design
After the client has signed off on the design, we will complete the technical drawings, specification, and section details. We will also liaise with a structural engineer to ensure that the steel beam calculations are accurate and meet all necessary safety standards.
Final Steps
Once the technical drawings and specification details have been completed, we will submit them to Planning & Building Control. The process of receiving a building control notice can take between 2-6 weeks. Once we have received the notice, we will forward the completed drawing package to the client via email, so that works can commence.
You Will Receive
The drawing package that we will provide to the client will include technical drawings for the kitchen extension, structural calculations, and a Building Control plans approval notice. This package will be comprehensive and will have all the necessary information and documents for the client to proceed with the kitchen extension works.
Do you Need Planning Permission for a Kitchen Extension
If you’re planning to add a kitchen extension to create a multi-functional space, you may be covered under Permitted Development (PD) rights and therefore not require planning consent. However, keep in mind that if your house is located in a Conservation Area or national park, the amount of work you can do under PD may be limited and you may need to apply for planning permission.
To be covered under PD rights, a single-storey extension should:
- Have a maximum height of four metres
- Not extend beyond the original rear wall of the house by more than six metres if it is an attached house (i.e. semi-detached), or eight metres for a detached home
- If you are adding a side extension, it must be single-storey with a width of no more than half that of the original house
As part of our process we’ll help you understand all the applicable planning and building regulations to give you peace of mind before starting your development.

