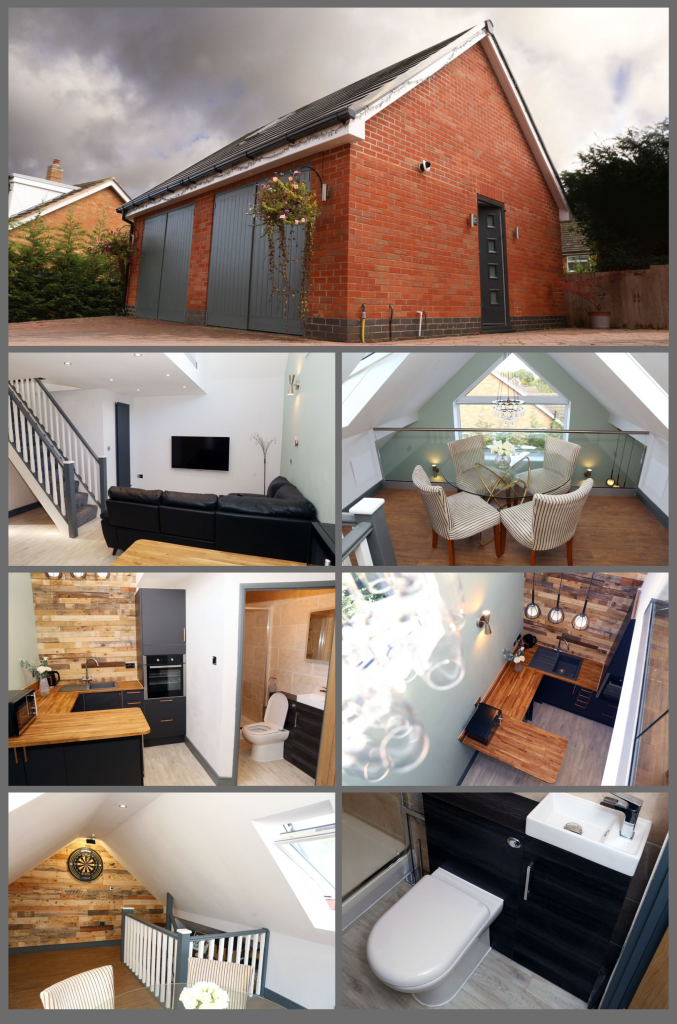Garage Conversion
Planning Guide
You can add as much as 10% to the value of your property by converting your garage and is a cost-effective way of increasing the value of your home and increasing its resale value. Additionally, you’ve increased your living space without incurring the costs associated with moving to a bigger house.
Avoid Costly Mistakes
The average 2.5 x 5 m single garage can be converted for £7,000 to £12,000 if you do your homework and get it right. If you hire an architectural designer registered with CIAT for your garage conversion planning, you can avoid costly mistakes and avoid future planning and building regulation problems as well as save time and money. Additionally, it is more cost-effective and faster than hiring a RIBA licensed architect.
Garage Conversion
Planning to Use the Space
Garages will typically measure 2.5m by 5m, so they provide a longer, thinner room than most rooms in your house. These spaces are ideal for utility rooms, ground floor bathrooms, home offices, playrooms, or simply spare bedrooms. Considering how you intend to use the space, what additional space you need in the house, and how it will fit into your existing space are important considerations. For professionals, this information is useful for understanding your needs and what you are trying to accomplish.
So here is our guide of the main points for you to consider when starting out with garage conversion planning:

Garage Conversion
Planning Guide
Design and Layout
How the room will complement your existing living space in terms of design and use
Planning Permission
It is not necessary to obtain planning permission for most garage conversions since you are not altering the structure of the building. However, conservation areas and listed buildings may require permission.
Building Control
A conversion of the garage to a habitable room and meeting current building regulations will require building control approval. Among the main requirements of building regulations are structural soundness, fireproofing, and escape routes. Moisture, ventilation, and insulation are also important elements.
Insulation and Waterproofing
The walls, the floor, and the roof are all thermal elements that will need to be insulated. As a fire break, garage floors are typically lower than the existing floor level. Insulating the existing floor and screeding it can be fairly straightforward, or timber flooring can be used. It is possible to insulation walls using either insulated stud frames or by creating a cavity with blockwork and insulation. You can choose between insulating your existing roof as a warm deck or cold deck insulated roof. If you choose a cold deck system and raise floor level by 120-150 mm, this may affect room heights.
Windows and Doors
During the installation of windows and doors, fire escape routes and escape windows that have 750mm x 450mm or 0.45m2 clear openings are required. In most cases, the exterior garage door will be removed; this can be bricked up to make the window opening more standard in size. For structural stability, you will probably need to install a lintel above the window and fix the new brickwork mechanically to the existing walls.
Garage Conversion Planning
The Pro’s & Con’s
The Pros
An extra room or additional space can be created if space is limited
Converting your garage adds more value to your home than it costs to convert – in most cases between 8-10% is added to your home’s value.
It is a cheap and cost-effective way to add space and value to your home, with the average garage conversion costing from £7,000 to £12,000
Savings on moving to a larger house for the extra space
Great home office spaces
The Cons
There is a loss of storage space and your existing garage, but people aren’t using their garages to park their cars anymore; they become dumping grounds for everything.
While the work is being carried out, there will be some disruptions, but this will only last for a short period of time
Time and energy necessary to control the work, give tradesmen access, and make decisions.
Garage Conversion Planning Guide (c)Litebox Architecture
Updated: 13/10/2022
