Home Improvements That Add Value To Your Property
Adding value to your property in my opinion is largely determined by three things: the type of property, the amount of budget and where to find the finances to fund the project. Here I will discuss the six best ways to add value to your property.
Extension
Potential Value Added: 11-20%
The most obvious addition to any property is to extend adding extra square meterage which is pretty much guaranteed to increase the value. This could be in the form of a single storey extension to increase your living space or a two-storey extension to create extra bedrooms. The average cost of an extension would be upwards of £25,000 depending on the size and would generally require planning permission for larger projects. Potential property increase of average 11%.
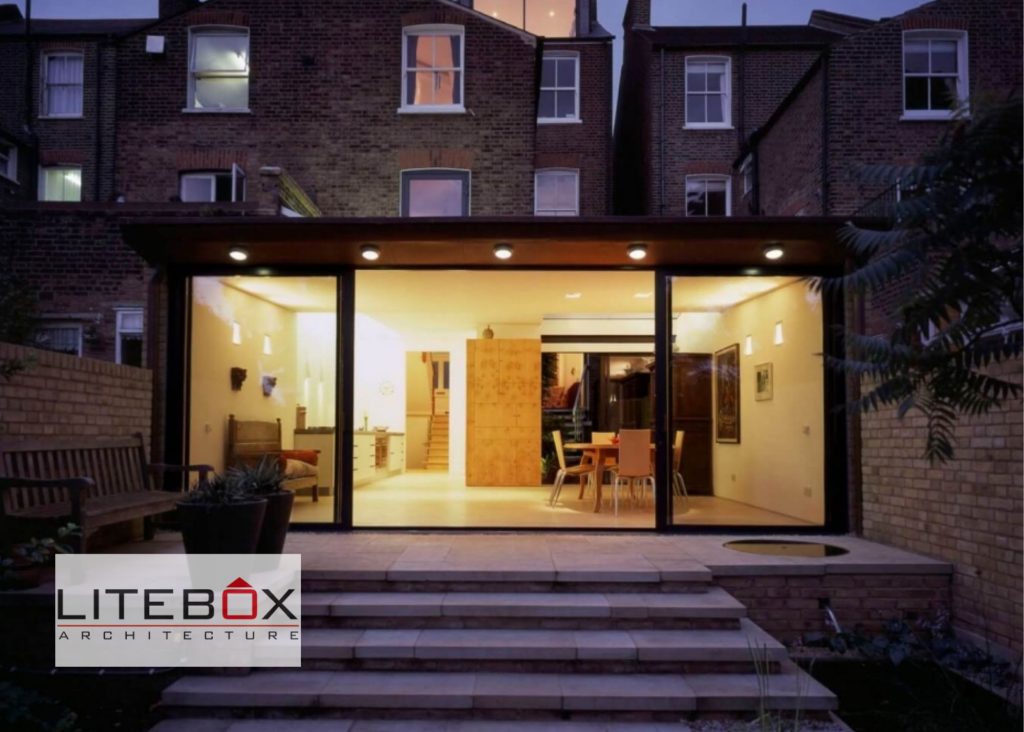

Convert Your Loft
Potential Value Added: 15-20%
Most traditional lofts are ideal for conversion to create an extra bedroom with en-suite for relatively low cost. Most lofts are dark and dusty places to hide lots of junk that you never use or the Christmas tree. Its worth seeking advice from your architect or builder before moving forward. Loft conversion can be an easy project, but I would recommend using an architect to plan both the space and the structural conversion, the last thing you want it the roof collapsing! You will need to look at the most suitable conversion for your property like rooflight conversion (the least expensive) to dormer and mansard conversions. The majority of loft conversions are classed as Permitted Development so don’t require planning permission but it’s always good to check with your architect or local planning office.
Convert Your Cellar
Potential Value Added: 30%
Transforming an existing dark and damp cellar can increase a property’s value by as much as 30% as long as the build cost per square metre is less than the price per square metre of area. Converting your cellar can be one of the least complex home improvements to your property and doesn’t require planning permission. However, you will need to apply for building control approval as with most building projects.
Now if you don’t have a cellar, creating one can be an expensive option and requires specialist skills from architects, structural engineer, excavation and waterproofing. A cellar is a complex project as you are essentially removing the ground that supports the rest of your house. In areas such as London creating a new cellar is the only option due to limited space to extend, downwards is the only option and would require permission from your local planning office.
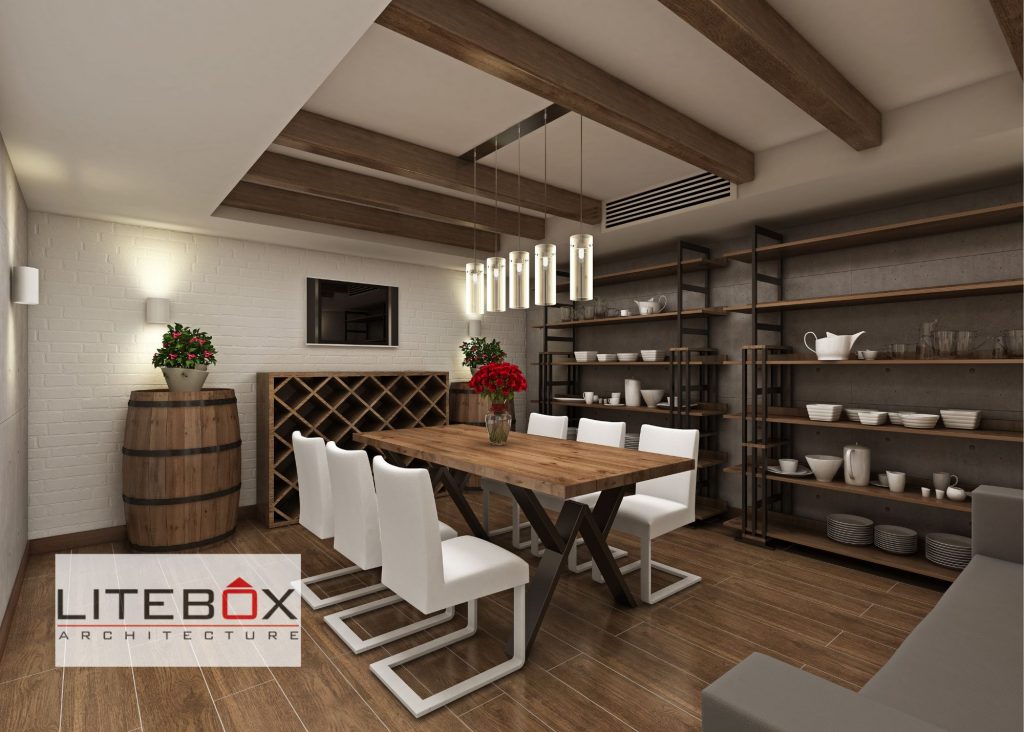
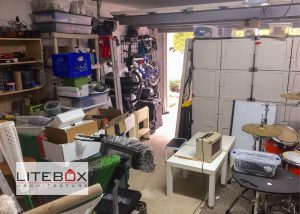
Converting your garage to living space
Potential Value Added: 15%
If your garage isn’t being used to house a car then why not convert it? Especially if you have parking space outside. Most people only use their garage to store bikes, tools and all manner of junk they never use. Why not buy a shed for this stuff and use the space more efficiently to add value to your property by converting it. Firstly, you should check with your architect that the garage is suitable for converting and if you require planning permission. Most garage conversions are classed as Permitted Development but it’s always worth checking with the planning office. The key areas to be mindful of are; is it a single or double skin structure, insulating the floor, walls and roof, moisture, structure and fire protection. A garage conversion will always be subject building control approval.
Adding an Extra Bathroom
Potential Value Added: 3-5%
With the ever-increasing size of families and the simple fact that children are staying at home longer and an extra bathroom can relieve the stress. En-suites and wet rooms are very much in demand as people are increasingly looking for comfort and simplicity. An additional bathroom can range from £4,000 to upwards of £6,000 depending on the size and mainly finish. Go for affordability that might appeal to buyers in your area rather than expensive taps and tiles that usually go over the budget. It is possible to update this on a budget by keeping your existing layout as moving sanitary ware is expensive. Updating your shower enclosure is another option, framed enclosures are generally cheaper than frameless. Exposed showers would be a cheaper option to concealed models and wall hung sanitary ware is normally pricier than floor mounted alternatives. And if you are looking to save even more money try choosing a bathroom suite as opposed to individual items, unless of course you have a mansion and an extensive budget to match then why not indulge yourself.
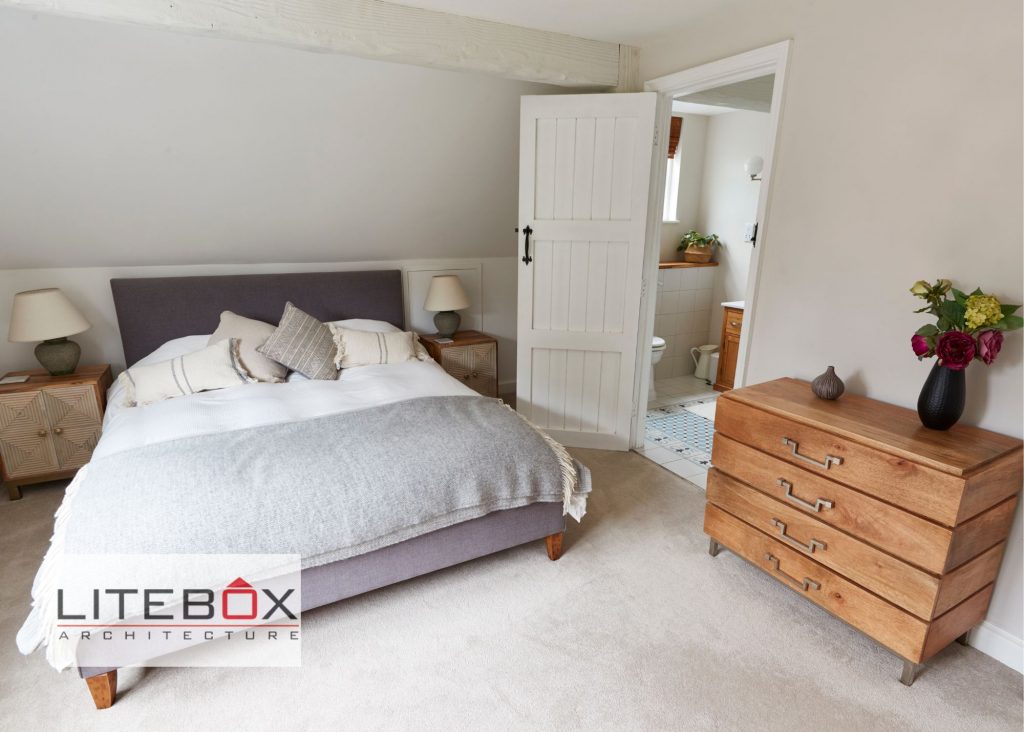
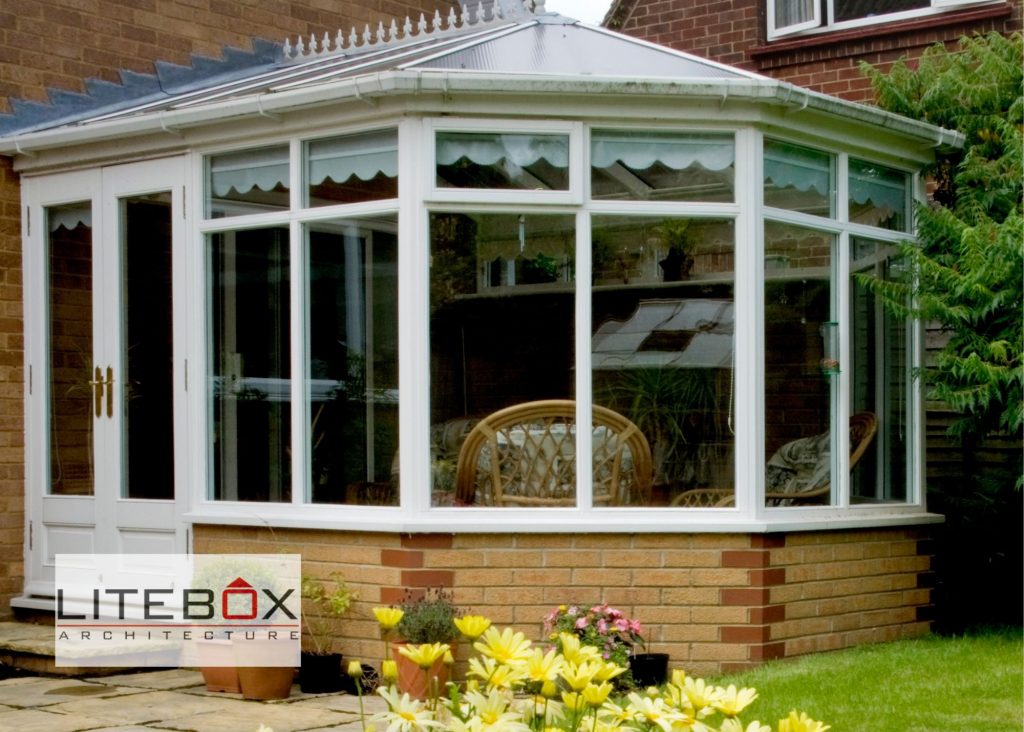
Added living space with a conservatory
Potential added value: 5-10%
In my personal opinion, I have never been a fan of conservatories and I always hear the same issues “too hot in the summer” and “too cold in the winter”. However, conservatories can provide a solution to extra living space. They come in a range of styles and to suit various budgets, although the material you choose will directly affect the performance of the conservatory. Consider your options, uPVC, aluminium, timber, polycarbonate roof or glass panels. Double glazing, in my opinion, would be a better option for your roof as there is a host of glazing options out there from solar reflective, triple glazing to self-cleaning glass. Conservatories may require planning permission depending if your permitted development has already been used with an extension, although they are generally exempt from building control. This said it is always best to check with your architect or local planning office.
Other Options
Garage Conversion Planning
The Pro’s & Con’s
The Pros
An extra room or additional space can be created if space is limited
Converting your garage adds more value to your home than it costs to convert – in most cases between 8-10% is added to your home’s value.
It is a cheap and cost-effective way to add space and value to your home, with the average garage conversion costing from £7,000 to £12,000
Savings on moving to a larger house for the extra space
Great home office spaces
The Cons
There is a loss of storage space and your existing garage, but people aren’t using their garages to park their cars anymore; they become dumping grounds for everything.
While the work is being carried out, there will be some disruptions, but this will only last for a short period of time
Time and energy necessary to control the work, give tradesmen access, and make decisions.
Open Plan Living
Potential added value: 3-6%
Open plan living is still very desirable for many homeowners and buyers as this adds very simple and practical space that can be very versatile in use. Open plan kitchen and dining rooms are becoming a must with most home buyers. You can transform your home and save on the cost of extending by simply knocking down a wall. This can be a DIY job depending on your skill level, but before knocking the wall down you will need to consider if this is non-load bearing or load bearing, the latter could be disastrous. The typical cost of a new kitchen is £8,000 combined with opening up your existing space which can range up to £18,000.
Visit our Instagram & Facebook pages to see some of our designs come to life.
Home Improvements That Add Value To Your Property (c)Litebox Architecture
Updated: 13/10/2022
