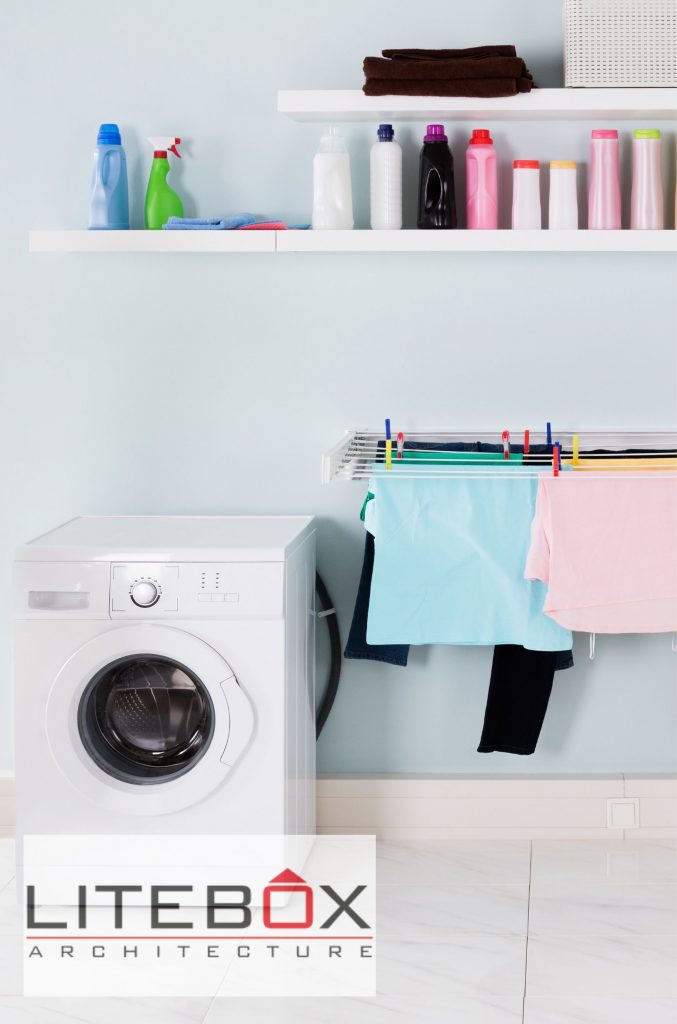The Growing Trend in Utility Rooms
The humble utility room has slowly increased in size over the last few decades, from the Victorian times of a small wash house to the nineties box rooms with the washing machine and tumble dryer and somewhere to hang the wet washing and the dog bowls.
Utility Rooms
This small space has evolved to create what is now a secondary kitchen in most homes, leaving the kitchen to be a minimalist space more for show than functionality.
As client’s desire and trends lean more towards sleek, minimal kitchens in an open plan environment, with everything on show, so too has the utility evolved to compensate. The utility now houses the main functional items that once used to live in the kitchen area.
So, what are the things to consider when designing these keys spaces?
Location:
Design & Practicality:

What should be included:
What things will the room need space for? Washing machine, tumble dryer, cloaks, storage for linen, cleaning products, cupboard space.
Utility rooms are perfect for hiding and housing everything, along with being favoured places for feeding and cosying our beloved pets.
As we move into a new era of the 2020’s these spaces are far from the traditional workrooms of the 80’s and 90’s. They are no longer destined to be junk rooms hidden away but modern multifunctional spaces that are purposeful, practical and uber stylish.
If you are thinking about adding a utility room to your home why not get in touch and book a FREE 30-minute consultation on 0121 387 5900.
The Growing Trend in Utility Rooms (c)Litebox Architecture
Updated: 13/10/2022
